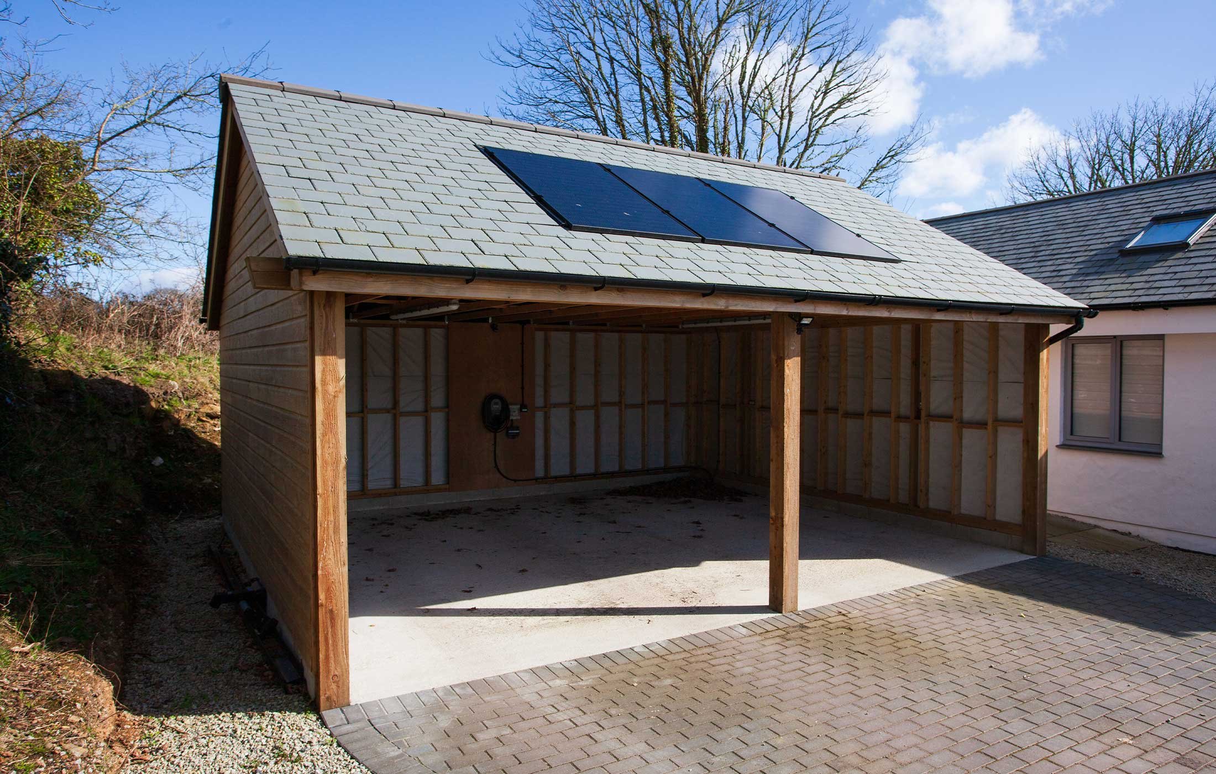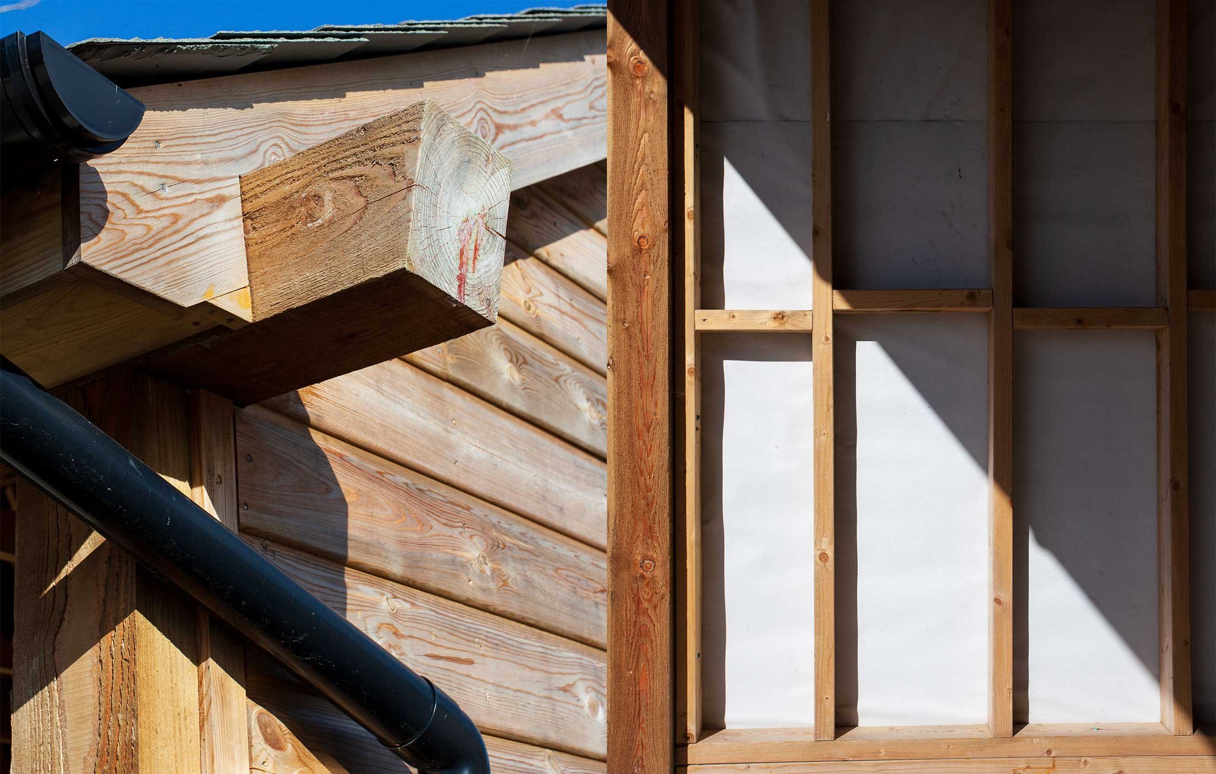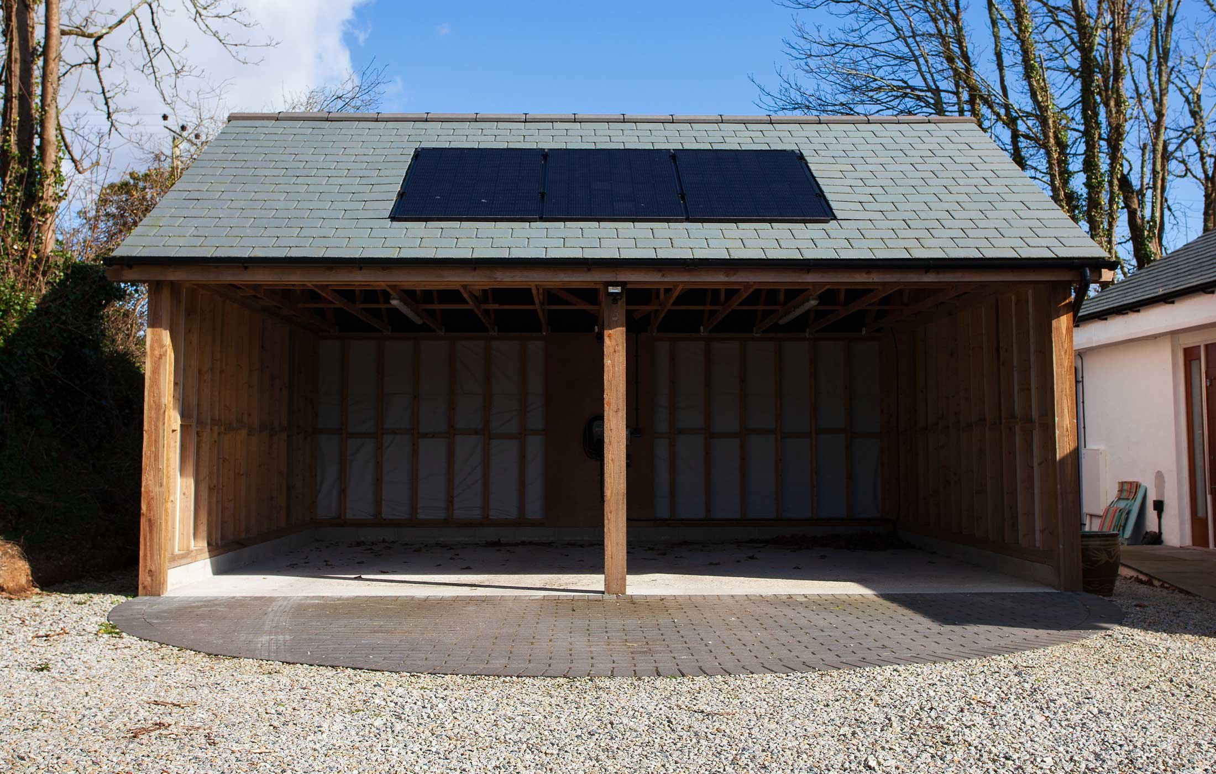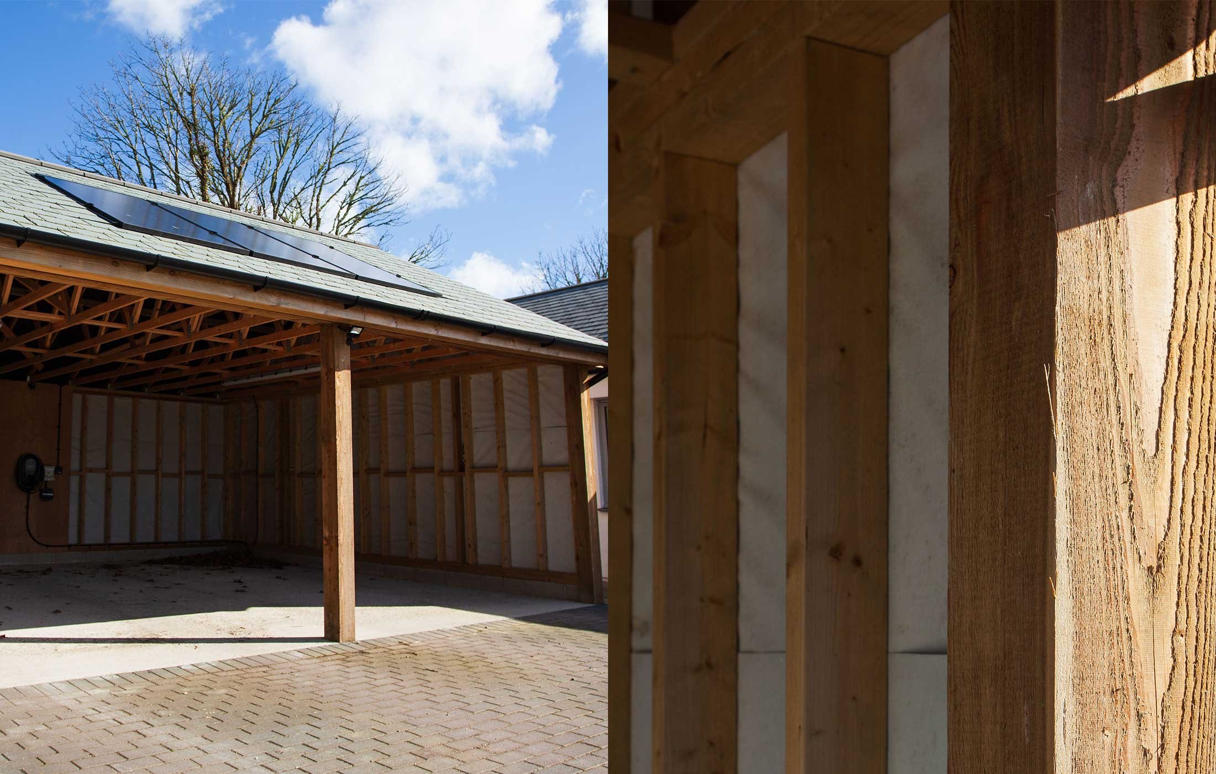Oak Cottage Carport
At Oak Cottage in St Day, KPK Builders created an impressive carport that perfectly balances functionality and style.
-
The project began with the installation of a solid, reinforced concrete slab to form a dependable foundation. This was followed by precision-crafted blockwork and carefully executed paving and landscaping to complement the existing surroundings while ensuring practicality.
The carport’s structure features a robust truss roof supported by a timber frame and beam construction, blending strength with natural charm. The exterior is finished with tongue-and-groove cladding and timber fascias, delivering a beautifully rustic aesthetic. In collaboration with Marnick Roofing, a slate roof was installed, providing durability and a classic finish that complements the character of the property. To embrace modern sustainability, solar panels were added, supplying power to an electric car charging point and reinforcing forward-thinking design principles.






