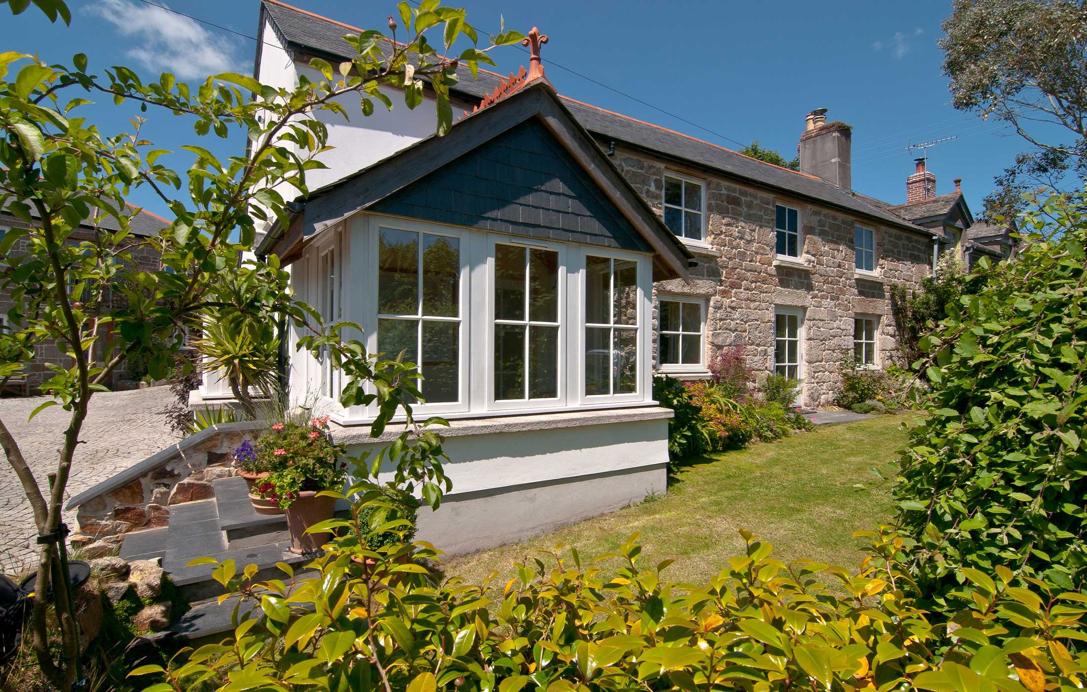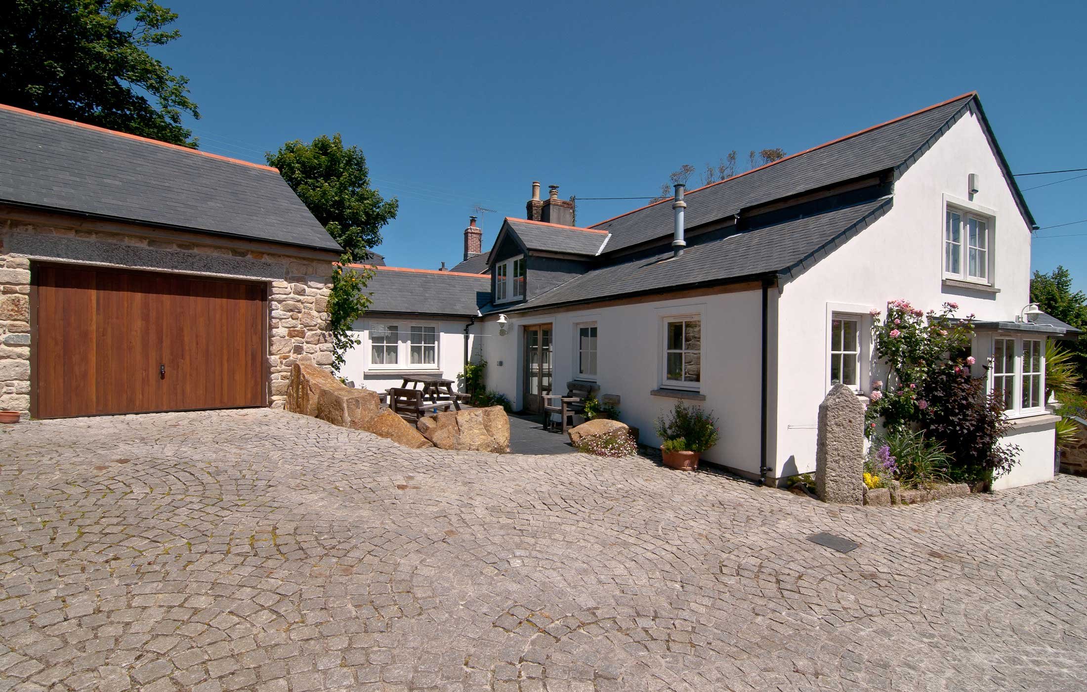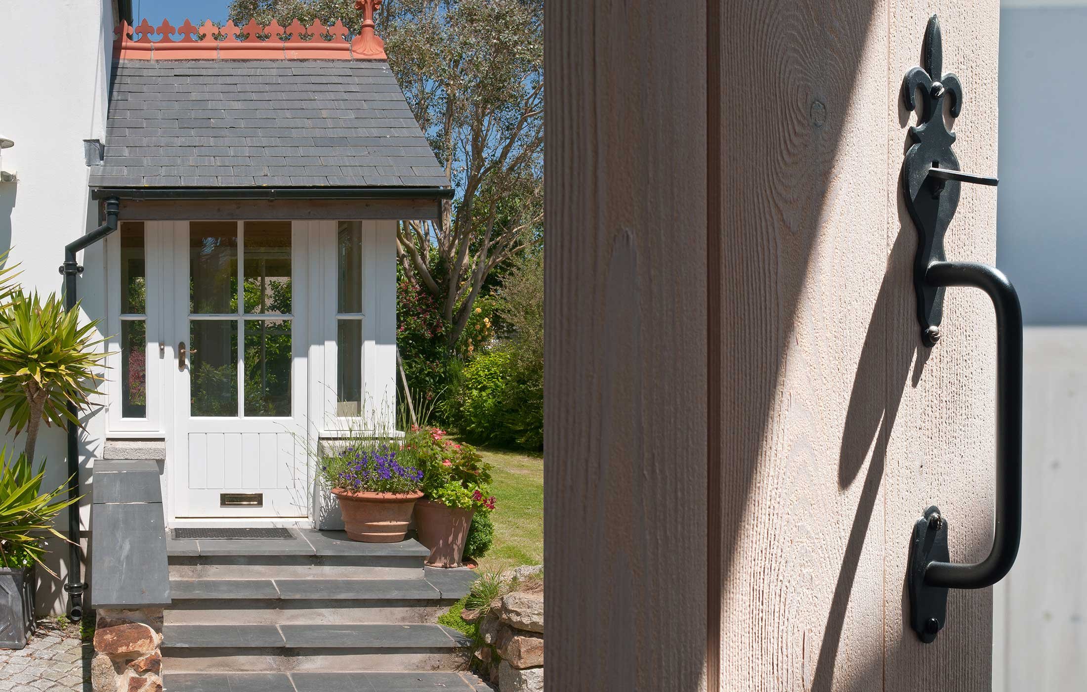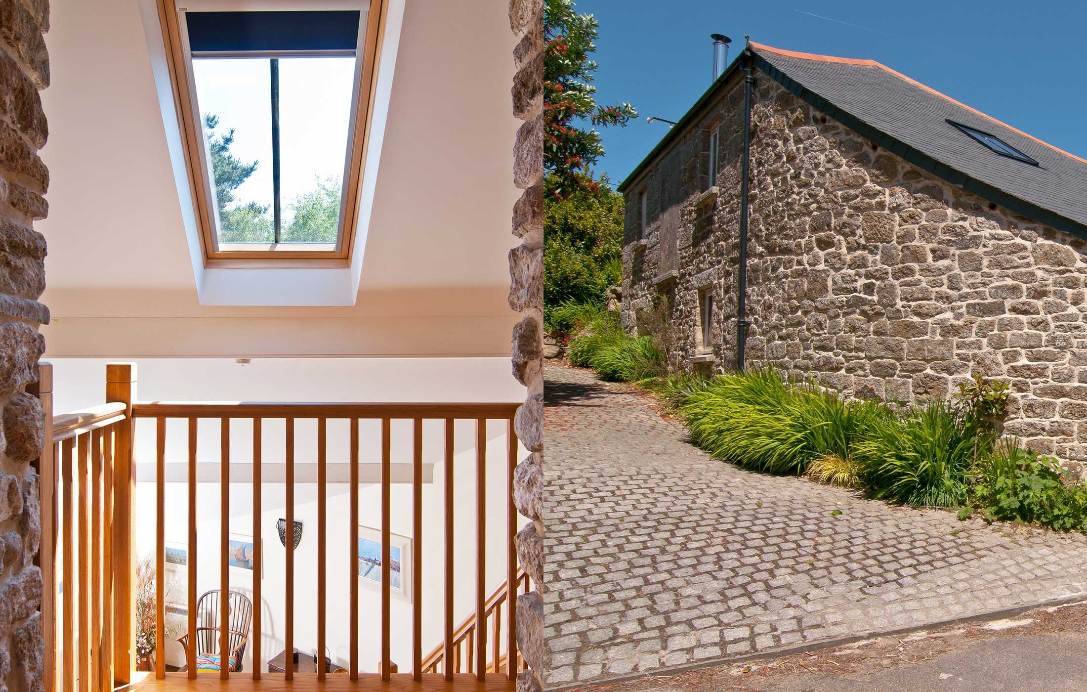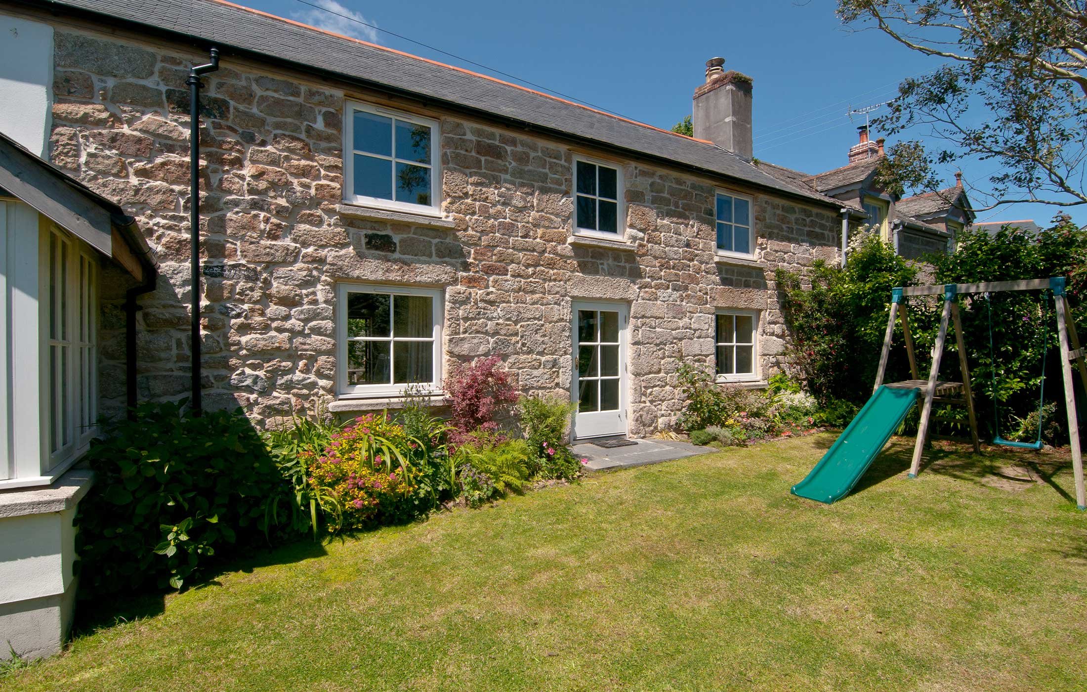Trungle Farm
The Trungle Farm project encompassed the simultaneous transformation of three distinct properties: a farmhouse restoration, a barn conversion, and the construction of a new studio flat.
-
This ambitious development required careful planning and execution to maintain progress across all three sites within the 36-week schedule.
The farmhouse was stripped back, with unwanted fixtures and walls removed to prepare for modernization. The barn involved substantial structural work, including lowering floors and underpinning walls, while the studio flat began with clearing the site and laying foundations. Each building was reconstructed with high-quality materials and finishes, featuring bespoke hand-crafted joinery, including curved oak stairs and innovative sliding mezzanine steps in the studio flat. Outdoor spaces were finished with granite cobbled driveways and patios, adding charm and durability.
This meticulously managed project, completed to a high specification, showcases the seamless integration of traditional craftsmanship with modern functionality. The result is a restored estate that balances historical character with contemporary design.
