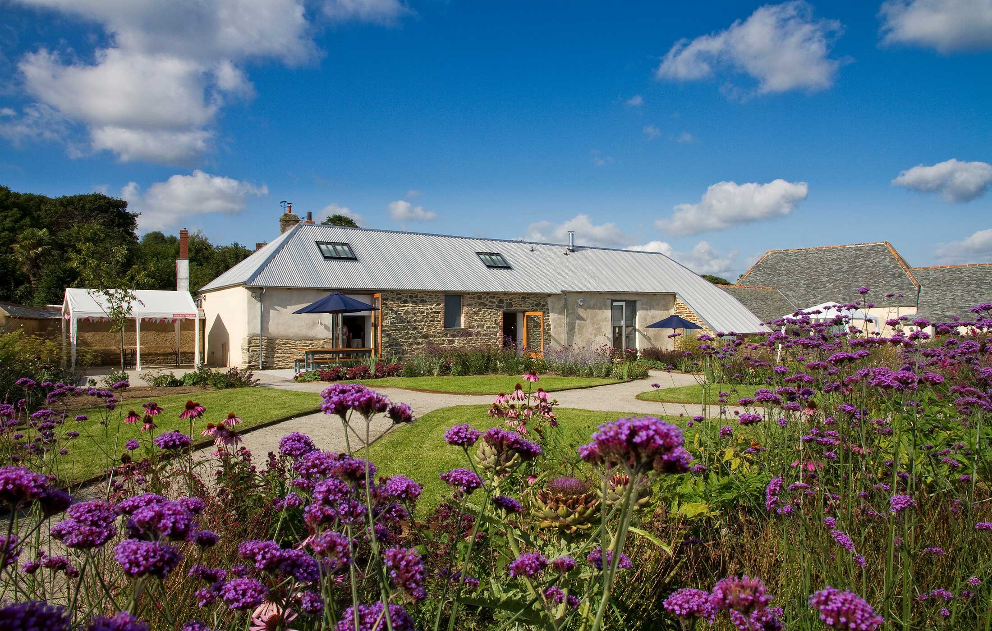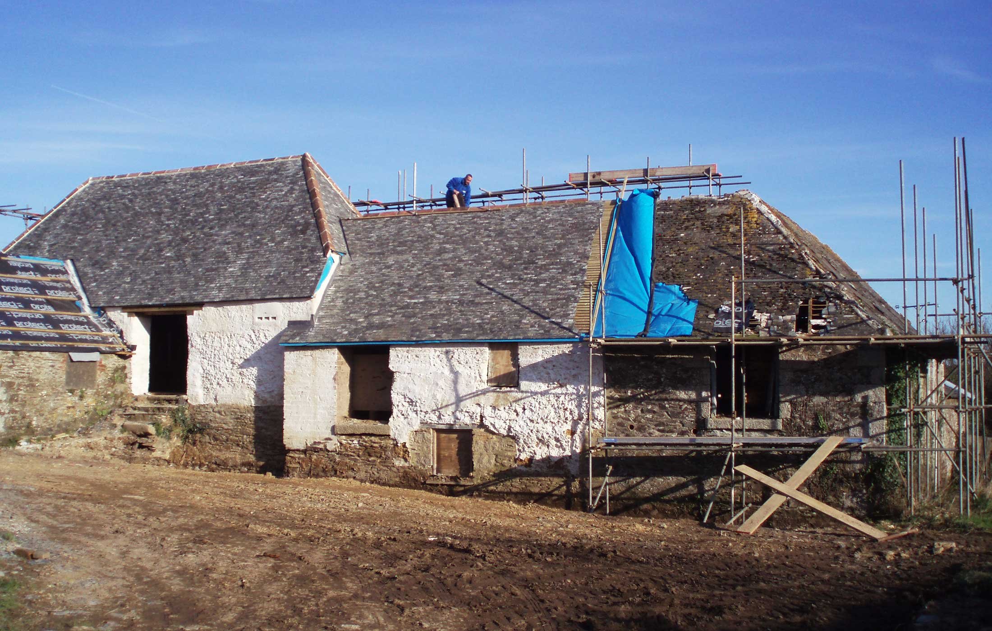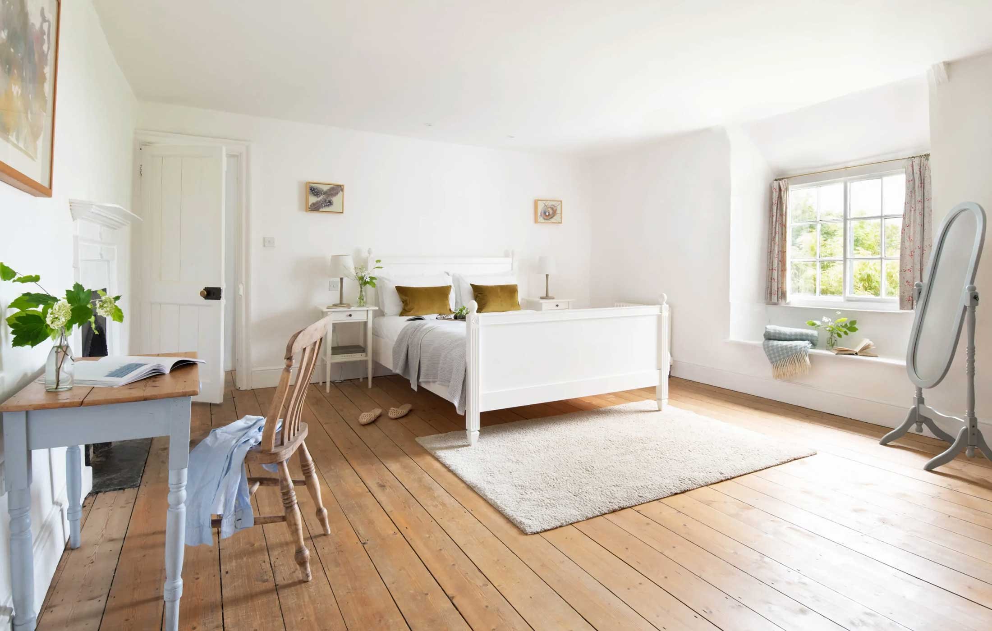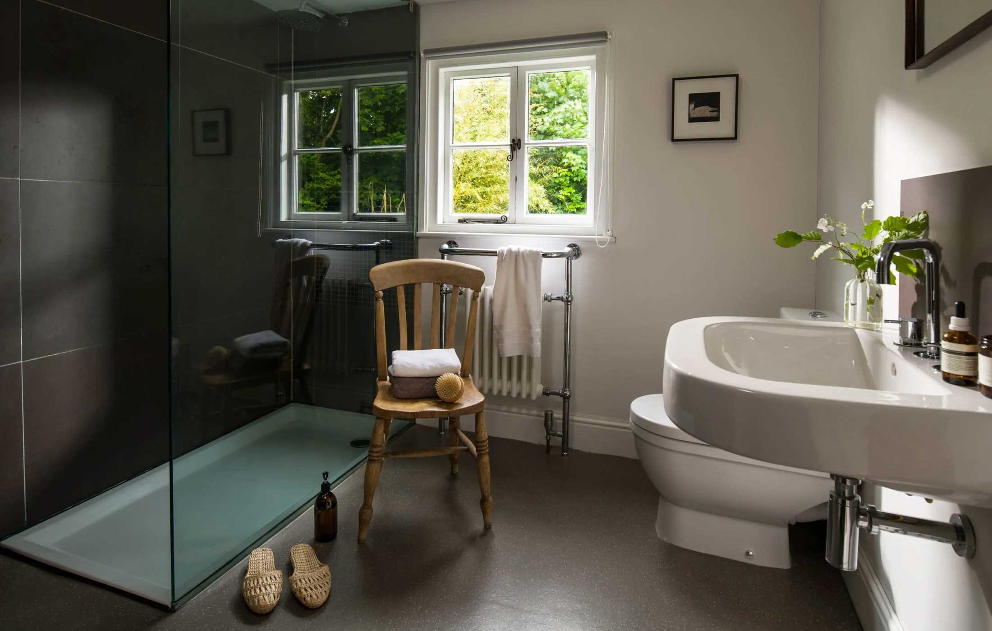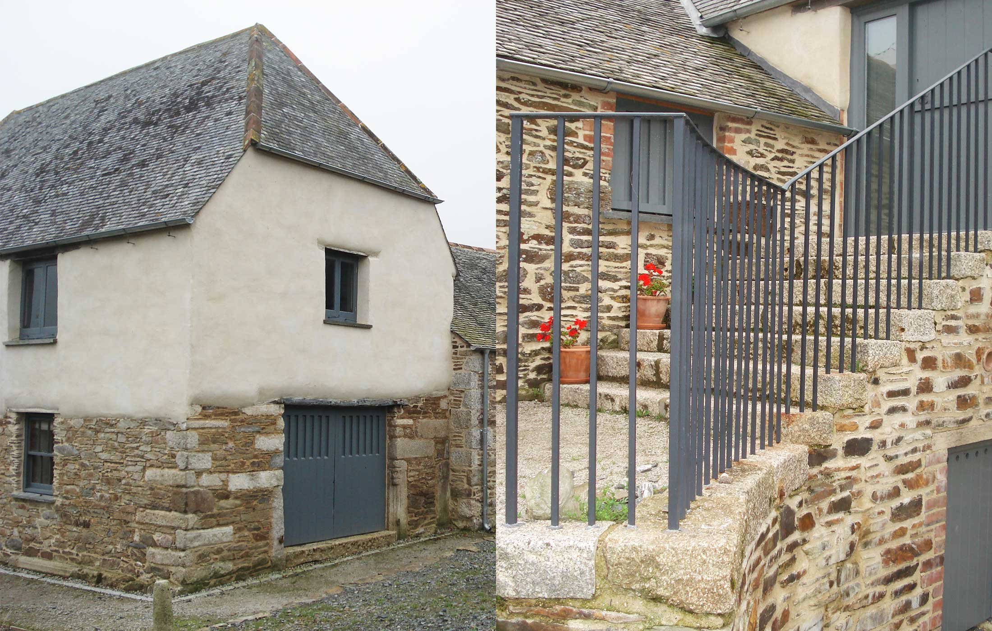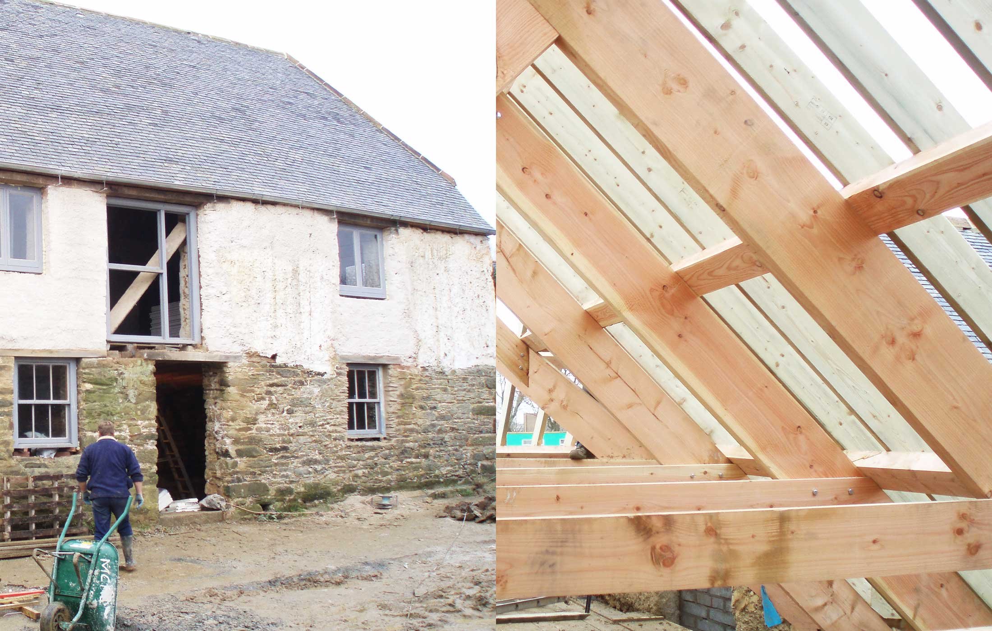Kestle Barton
Kestle Barton was originally a traditional Cornish farm that had fallen into disrepair after becoming unsuitable for modern farming. The roofs of scantle slate had caved in, cob walls had eroded under prolonged exposure to rain, and the timber was ravaged by rot and woodworm. Despite its dilapidated state, the farm's potential was unmistakable.
-
This project, though demanding, was both fascinating and rewarding. Locally sourced Douglas Fir was exclusively used for all timberwork. The cob walls were painstakingly rebuilt in the traditional way, employing hydraulic and putty limes for reconstruction and rendering. Every effort was made to preserve the original character of the building, reusing existing materials such as scantle slate, granite, and slate troughs wherever possible. Even the barn doors were repaired to maintain the structure’s authentic appearance.
The interior boasts a distinctive charm with exposed timber, uneven walls, walnut cladding, floating oak stairs paired with glass balustrades, and handcrafted kitchens. The building incorporates sustainable solutions, including a wood chip boiler for heating and a water supply derived from a combination of a borehole and rainwater harvesting tank.
The restoration of Kestle Barton was a resounding success, earning two prestigious awards in 2011: the Cornish Buildings Group Award and the Green Apple Award for The Built Environment and Architectural Heritage.
