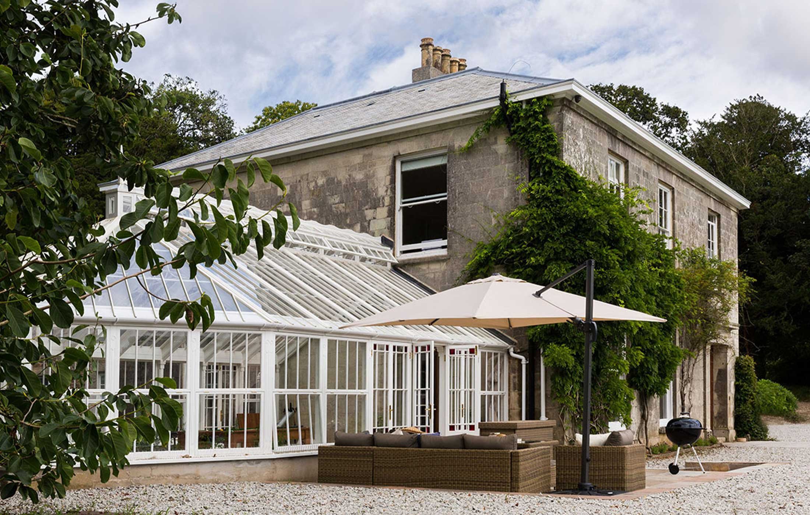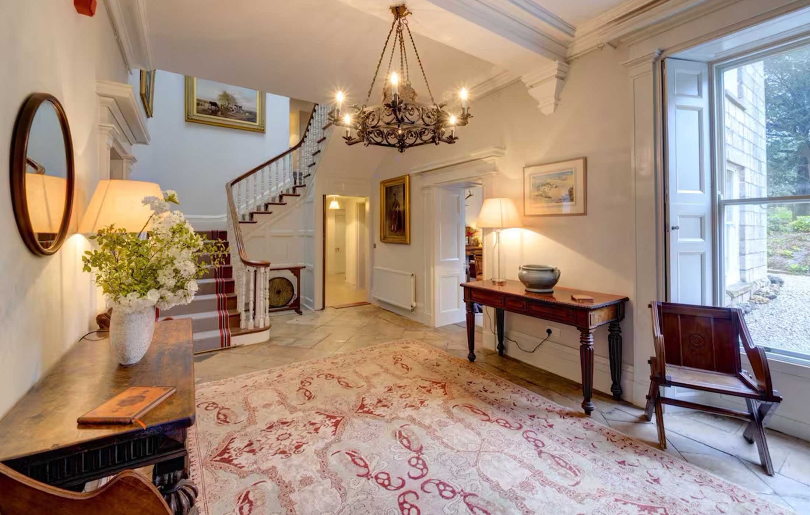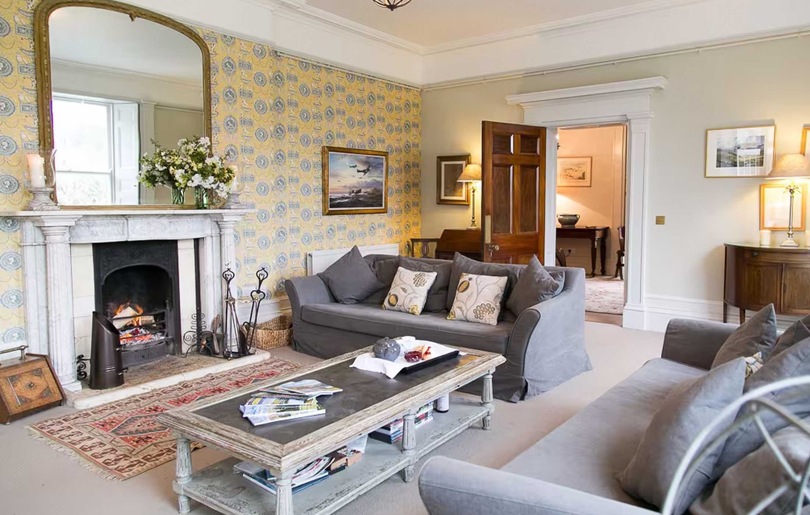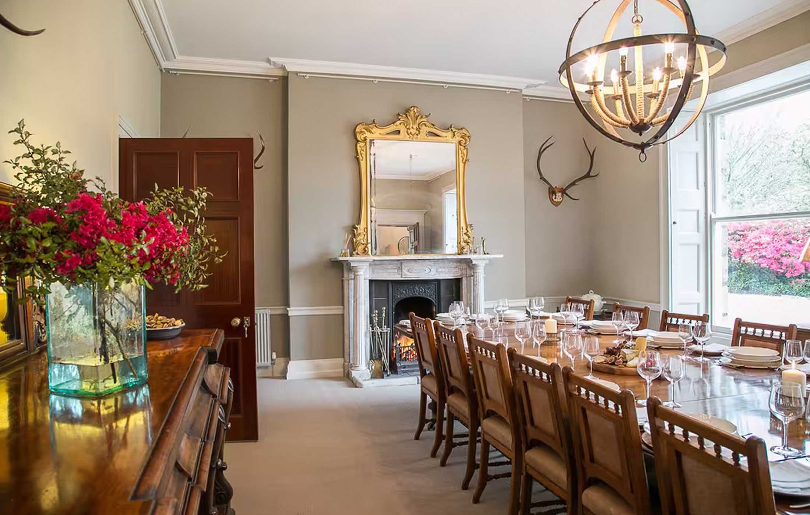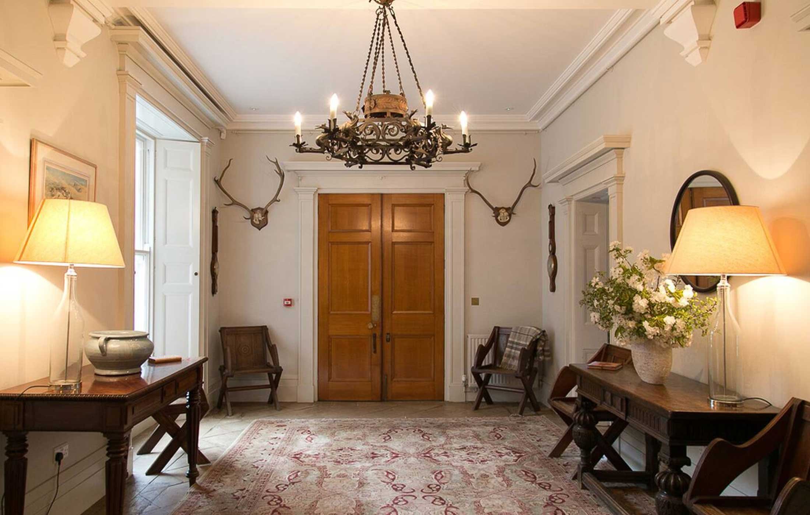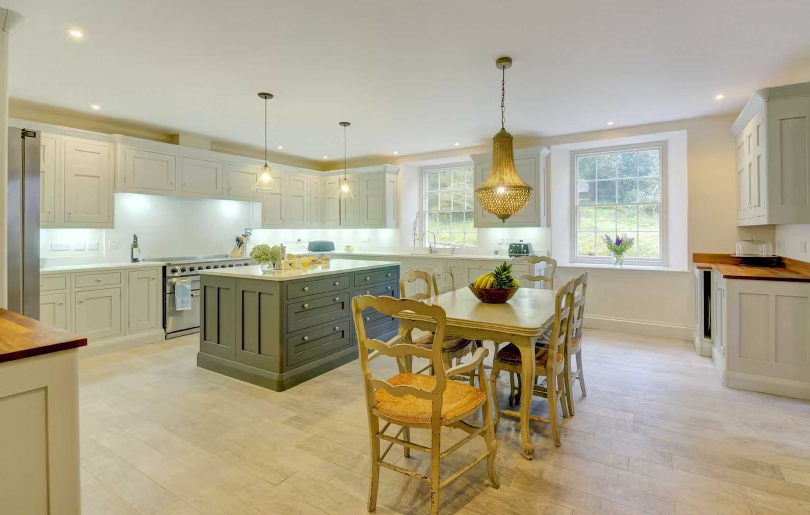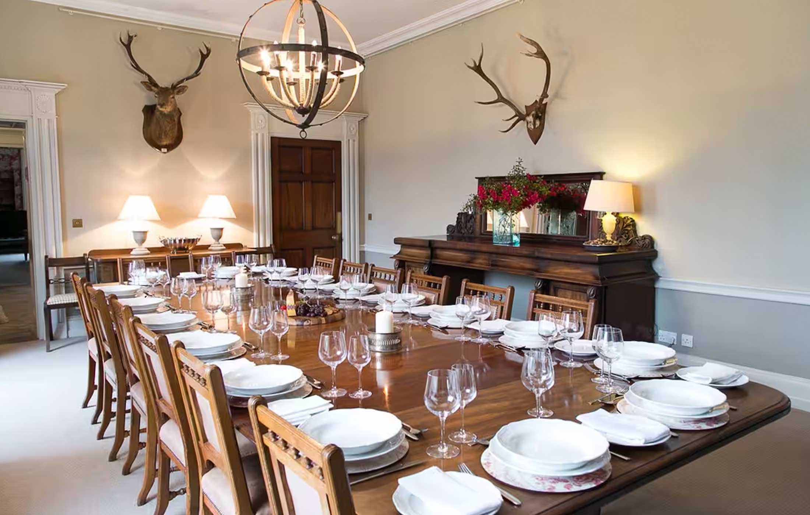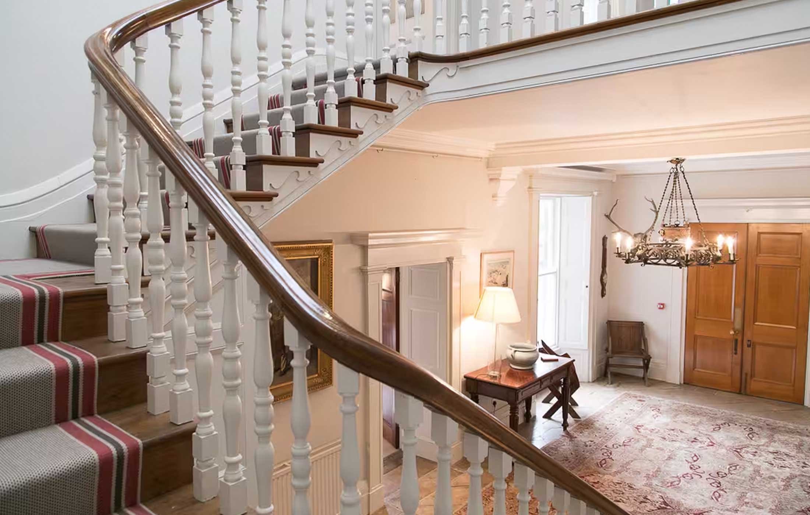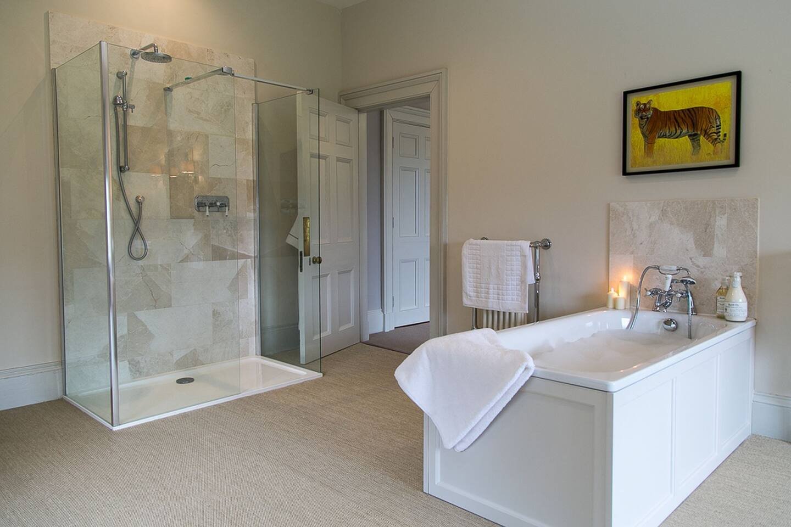Burncoose House
The restoration of Burncoose House, a Grade II listed Georgian residence, has been an ambitious and carefully executed project, reviving the historic property while honoring its architectural significance.
-
Set within 30 acres of tranquil woodland gardens, the house boasts a striking design featuring granite ashlar and freestone ashlar construction, complemented by rubble service wings. The dry Delabole hipped slate roofs with projecting eaves have been meticulously restored to their original glory, while the gable end of the eastern section retains its rendered brick chimney over the external breast, preserving its authentic character.
The full restoration included a complete refurbishment of the roof to ensure durability and historical accuracy. A beautifully crafted full timber conservatory was added, offering a light-filled space that seamlessly integrates with the existing architecture. Internally, the rooms have been thoughtfully modernized while retaining their Georgian elegance. New kitchens and bathrooms were installed, blending practicality with refined design to meet modern standards. The entire interior was reimagined with a focus on preserving historical details such as moldings and fireplaces, while enhancing the property's functionality and comfort.
This extensive renovation has transformed Burncoose House into a magnificent example of heritage restoration. Surrounded by its expansive gardens, with the front lawn perfect for recreational activities and the award-winning nurseries just beyond, the property now offers a harmonious blend of history, modern living, and natural beauty.
